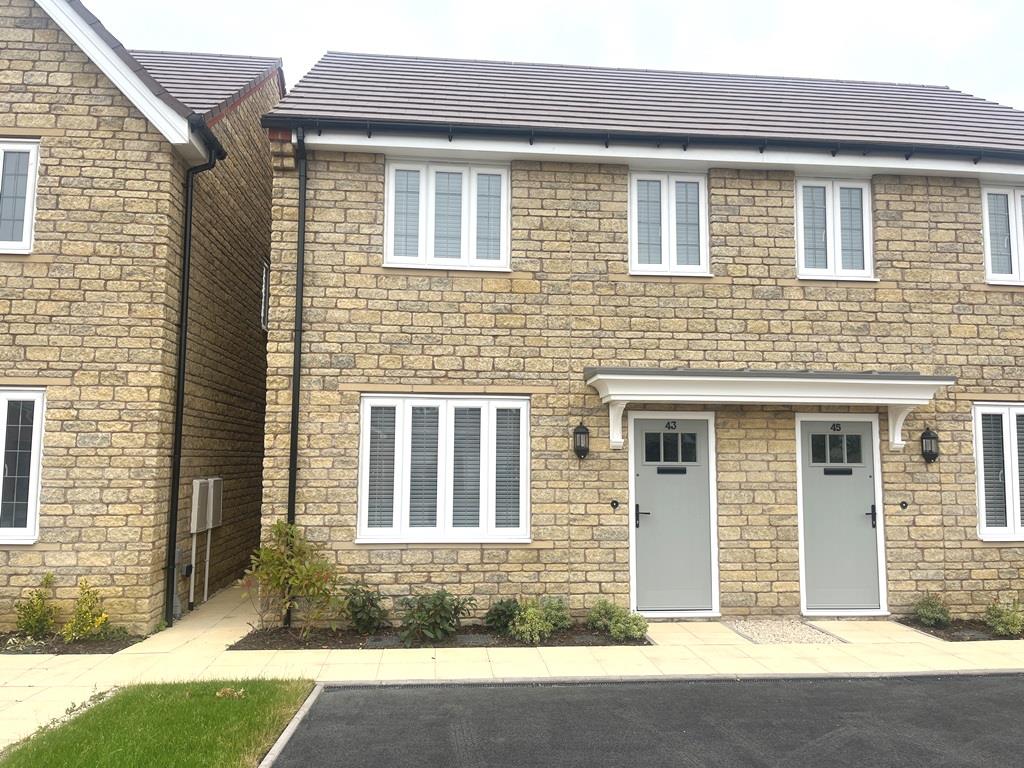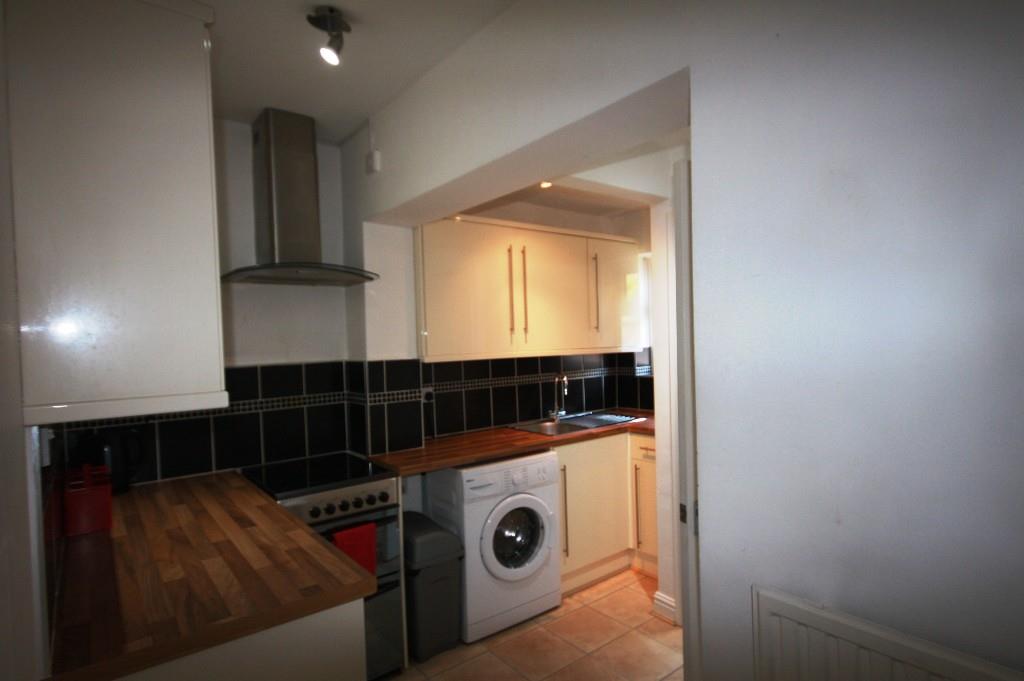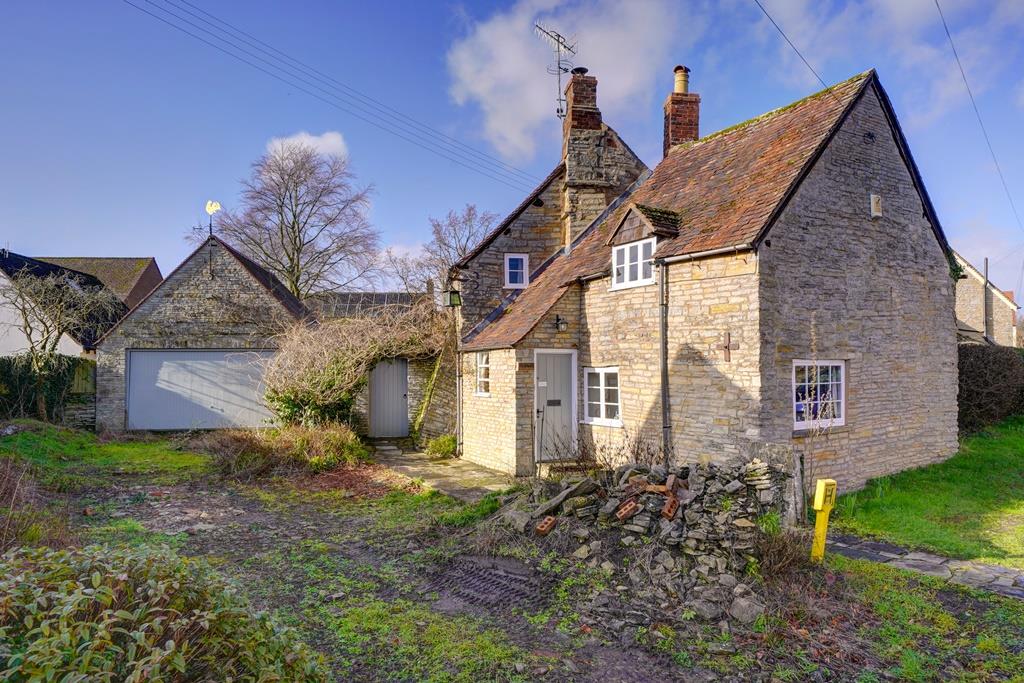Lenchwick Lane, Lenchwick, Evesham, WR11 4TG
£685950.00
Code: 18591396
This spacious detached home provides versatile living spaces and offers a stunning outlook over a man-made lake, visible from the rear garden and various aspects of the property. It features a well-designed layout across two floors, making it ideal for both comfortable living and entertaining.
On the ground floor, the entrance hall creates a welcoming entry point, leading to a fitted kitchen that is perfect for meal preparation and casual dining. The dining room caters to formal occasions, while the sitting room offers a relaxing space for leisure and entertainment. A study/snug provides a quiet retreat or workspace, and a ground-floor bedroom with an en-suite bathroom adds convenience and privacy. Additional features include a utility room for practical laundry tasks, a cloakroom for guest use, and an integral half garage/store for extra storage.
The first floor comprises three double bedrooms, each offering comfortable accommodation. One bedroom is particularly suited as a separate annex for a teenager or relative. Every bedroom is equipped with its own en-suite shower room for added convenience. The master bedroom stands out with a fabulous balcony overlooking the garden and lake, creating a picturesque retreat.
The exterior of the property boasts extensive parking, accommodating up to 7-8 vehicles or even a motor home. The rear garden provides a tranquil space to enjoy the serene lake views. An EV car charger adds a modern touch.
Over the past 19 years, significant improvements have enhanced the home, including the addition of en-suite facilities to every bedroom and the installation of the balcony off the master bedroom to maximize the enjoyment of the scenic surroundings. UPVC double glazing ensures energy efficiency and sound insulation, while most rooms feature spotlighting to enhance ambiance and functionality.
This home perfectly blends practicality and luxury, with flexible living spaces, modern amenities, and breathtaking views.
Downloads:
On the ground floor, the entrance hall creates a welcoming entry point, leading to a fitted kitchen that is perfect for meal preparation and casual dining. The dining room caters to formal occasions, while the sitting room offers a relaxing space for leisure and entertainment. A study/snug provides a quiet retreat or workspace, and a ground-floor bedroom with an en-suite bathroom adds convenience and privacy. Additional features include a utility room for practical laundry tasks, a cloakroom for guest use, and an integral half garage/store for extra storage.
The first floor comprises three double bedrooms, each offering comfortable accommodation. One bedroom is particularly suited as a separate annex for a teenager or relative. Every bedroom is equipped with its own en-suite shower room for added convenience. The master bedroom stands out with a fabulous balcony overlooking the garden and lake, creating a picturesque retreat.
The exterior of the property boasts extensive parking, accommodating up to 7-8 vehicles or even a motor home. The rear garden provides a tranquil space to enjoy the serene lake views. An EV car charger adds a modern touch.
Over the past 19 years, significant improvements have enhanced the home, including the addition of en-suite facilities to every bedroom and the installation of the balcony off the master bedroom to maximize the enjoyment of the scenic surroundings. UPVC double glazing ensures energy efficiency and sound insulation, while most rooms feature spotlighting to enhance ambiance and functionality.
This home perfectly blends practicality and luxury, with flexible living spaces, modern amenities, and breathtaking views.
Latest Properties

Rent
Balliol Gardens, Evesham, WR11 2BF
£1400.00 PCM
Overview
- **LET AGREED** * AVAILABLE NOW *
- Immaculately Presented
- Three Bedrooms
- Ensuite In Master Bedroom
- Modern Kitchen Diner
- Off Road Parking
- Private Garden
- Council Tax Band - TBC
- Energy Performance Rating - B

Buy
Saxon Court, High Street, Bidford on Avon, B50 4AB
£125000.00
Overview
- Ground Floor Flat
- Gas Central Heating
- Double Glazed
- Central Location
- Off Road Parking
- EPC Rating = D
- No Onward Chain

Buy
Main Street, Cleeve Prior, Evesham, WR11 8LD
£550000.00
Overview
- Grade II Listed
- Beautiful Detached Period Cottage
- Three Bedrooms
- Original Features with Wooden Beams & Stone Walls
- Fireplace
- Garage and Off Road Parking
- Council Tax Band - F
- Energy Performance Rating - Exempt.














































